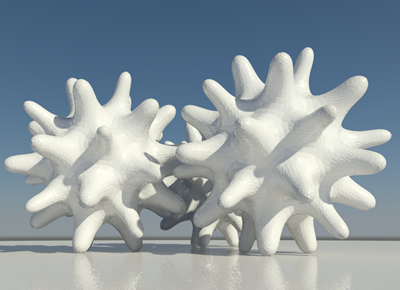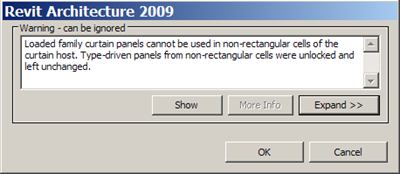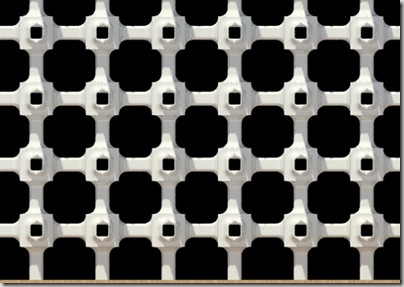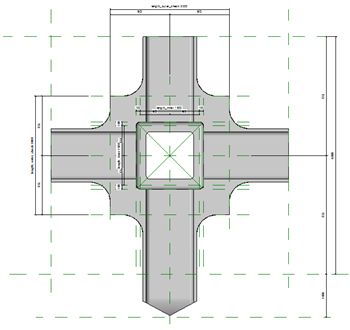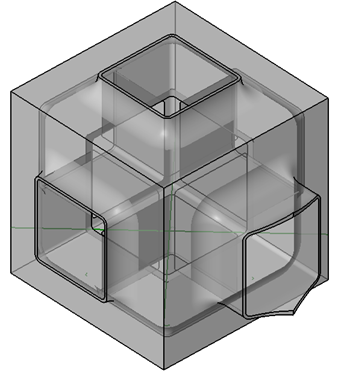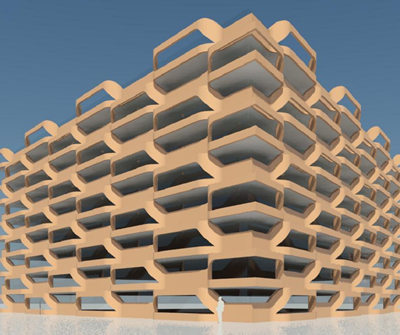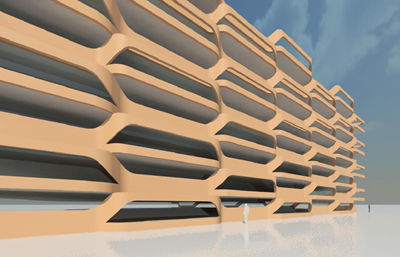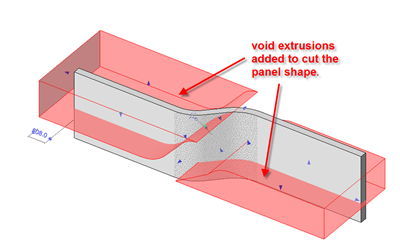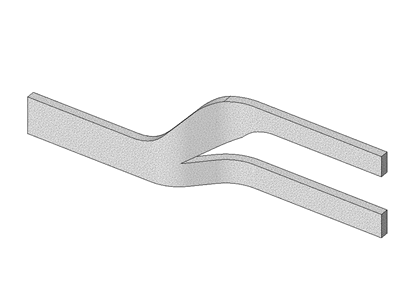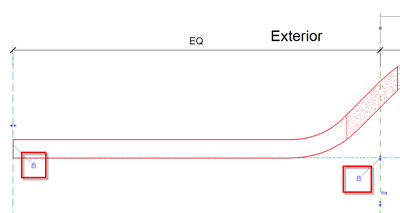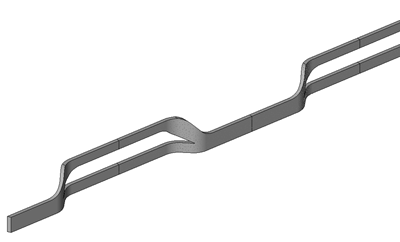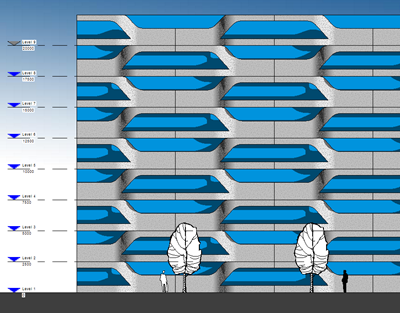I'd like to wish all the readers that read and follow my blog, a Merry Christmas and a Happy New Year. Its been a very strange year....a great release of Revit from Autodesk in the shape of Revit Architecture 2009, global economic down turn, a new era in US politics, banks collapsing, the olympics, a career change, being told I look like Nik Kershaw......the list goes on..........roll on 2009! :-)
Monday, December 22, 2008
Ideate Explorer for Revit 2009
This is one that seemed to miss my radar during AU2008! The Ideate Explorer for Revit 2009 is a utility which allows you to search, filter and tie up the inter relationships within your model.
As mentioned on the Ideate Website.....
"Ideate Explorer for Revit® 2009 from Ideate, Inc. empowers you to do just that. Explorer gives you an easy, intuitive and profound way to search, quantify and select elements in a Revit model."
More details can be found here.....
Monday, December 15, 2008
Revit - Modelling balcony slab with sloped edges
Here's an interesting modelling challenge set by one of my colleagues in the London Office. She wanted to quickly produce a balcony, based on the sketch below, for a large high rise residential scheme. In reality this is reasonably straight forward modelling, but it may not seem that obvious on closer inspection, especially to those that are new to Revit.
You will see from the diagram above that the majority of the balcony is 450mm deep and is flat as indicated by the blue area. The balcony then falls away on three edges to only 150mm thick. You will also notice the balcony is not rectilinear as indicated, with three sides at different angles.There are a number of different ways to tackle this.... create a family, an in-place family? All have their merits, but at the concept stage of a project you don't always have time to produce what in essence is actually a rather complex family to create. So the easiest way to create the balcony is in four separate elements.
So start by sketching out a few reference planes to define the extent and shape of the balcony.
Next create a new floor slab type which is 450mm thick. Edit the type properties of the construction of the floor slab and set the structure "variable" radio button is ticked. This will ensure that that slab is flush on the underside after you have edited the slab.
Next model four separate slabs based on the reference plane sketches.
You can then slab edit the edges of the three slabs which need to slope away using the sub-element edit tools. Select one of the floor slabs you created and the sub-element edit tools will appear in the options bar.
Next select the edit points/edges tools, then select the outer edge of the slab you want to edit and alter the elevation from 0mm to -300mm; this will drop the whole edge of the slab and it will slope as required.
Now do this for all the other edges which need to fall away.
For extra finesse, use the join geometry to clean up all the floor slabs.
One could argue that this is not a purist approach to the BIM problem because you end up with four slabs rather than one, but at that concept stage where you want to convey an idea, this approach is ideal.
Saturday, December 06, 2008
CADSmart for Revit 2009 released
Released at AU2008, CADSmart have produced a skills assessment tool for Revit 2009. As described on there website; "CADsmart Premier is our premium level software, providing a range of unrivalled tools for training needs and skills gap analysis. The sophisticated data provided by CADsmart allows firms to benchmark CAD skills across offices, disciplines and against industry standards."
The key features are as follows:-
- Assesses core Revit skills
- Live modelling exercises
- Automatically marked
- Screen recorder captures candidate answers
- Detailed feedback and training reports
- In-depth management reporting tools
- Developed with input from CAD Managers of leading Architectural and Engineering firms
CADSmart is an interesting approach to testing existing as well as future staff. As the industry starts to get flooded with Revit savvy users, firms need an assessment tool to make sure that users can actually deliver on what they promise. If you want more details go to:-
Revit Factory re-launches
I bumped into Chris Senior from Revit Factory whilst I was at AU2008. He informed me that the website has been re-branded and re-launched.
Chris let me know that they are currently developing a corporate library section for Companies to host private libraries alongside the public library and this should be completed by the new year.
They have also included an RSS displayer for the site and this is allowing them to like back to over Revit web resources. If you want your site reference, drop Chris an email.
Chris also mentioned that the content section has only been live for 1 week but they are now receiving 100+ hits per day. There member sign-up rate has quadrupled in the last few weeks from an average of 10 members per week to 40. The content is very much UK focused, so for those that are struggling to find suitable UK content for Revit, check the site out.
AEC Bytes - HOK technology adoption article
It may seem like a bit of shameless promotion on my part, but this article on Technology Adoption and Implementation at HOK is well worth a read.
AU2008 is over
Well AU2008 has finally finished, although some of us are hanging around town and returning home to are various global locations tomorrow. It was certainly great to catch up with fellow Revit Users and Revit bloggers that share my passion for Revit and BIM.
It was difficult to gauge whether there where more or less attendees compared with last year? Obviously the global economy has take its toll and I was aware of a few that dropped out at the last minute.
There was plenty of new technology and software on show; I was like a kid in a candy shop! We all certainly have some exciting futures to look forward to. However I can't talk about it, as I'm under NDA and I certainly don't want to be taken out to the desert and buried up to me neck and left there for good! So we will have to wait to see what Autodesk deliver next year. :-)
Unfortunately, I was unable to attend many of the classes due to meeting commitments, however I will be downloading the class content from the AU2008 website as soon as it gets posted. Those that I spoke to seem to have mixed views on some of the classes, with some failing to meet expectations. I guess its not easy to balance the structure of a class to cater for all. Nevertheless, I think the event organisers need to look more carefully at how classes are rated in terms of content as well as meeting the expectations of the audience. One thing is for sure, the online calendar system which is used to book classes needs a serious review. Many people I spoke to where totally confused by how it was supposed to work!
For me, the highlight of the week was Design Symposium Event which was run on Monday. Hosted by Robert Aish (he of GC fame), various architectural, manufacturing and design firms presented their work. What I saw was stunning as well as inspiring.You could argue that it was a bit geeky, however it shows that with the right mathematical and programming skills and an out the box approach to solving design issues, anything is possible.
Friday, November 28, 2008
Service pack 3 released for Revit 2009 platform
As noted on AUGI as well as the major Revit Blogs, Autodesk have released a new web update for Revit Architecture, Structure and MEP, both 32bit and 64bit versions. The updated build reference is (Build 20081118_1045) and the service pack can be downloaded from the Autodesk website at the following locations.
More zoom capable Windows / dialogues
Thank you to those readers that responded to my post on the ability to zoom in and out of the edit colour scheme dialogue. It would seem that this functionality is not just restricted to this dialogue window alone. A quick run through and it would seem that it is possible to zoom in and out of these windows as well.
managed links
view templates
element properties
view properties
worksets
export layers
Thursday, November 27, 2008
Revit - zoom in and out of the edit colour scheme dialogue
I discovered this one by mistake yesterday and thought it would be good to share. When working in the edit color scheme dialogue it is now possible to zoom in and out of the scheme definition window in Revit Architecture 2009; although this is not possible in Revit Architecture 2008.
All you need to do is place your mouse pointer in the scheme definition window part of the edit color scheme dialogue, then hold down the control key on your keyboard and then use the middle mouse scroll wheel. On doing this you will find that you can scroll in and out, to view more or less of the values in the scheme definition.
Back after a short technical delay
A short delay after trying to use MS word 2007 to publish to my blog!!! Its good, but has issues with uploading images, so I have dropped this and am back to good old Windows live writer. However, Windows live writer will not run under windows xp64! So the workaround was download virtual PC 7, which is a free download from the Microsoft web site, then install this on windows xp 64. Then create a virtual machine running Vista 32 and then run Live writer from there. Amazingly this works really well.
Also, just a reminder to those that have my blog highlighted under reseller status, if you want you can move this to user status. :-)
Tuesday, November 25, 2008
Wednesday, November 19, 2008
More Topmod and Revit
A couple of blog followers have asked whether you can convert a form created in Topmod into usable geometry within Revit, ie. a solid. At present this is not possible in Topmod, although there are a number of tools on the internet that will you to convert an obj file (Topmods file format) into a Acsi solid. Whether this will provide you with usable results, I couldn't say.
Nevertheless, what I did recently though, was create a form in Topmod open that within 3dsmax and then convert the mesh into a editable polymesh.
Once you've got a polymesh, you can then export this from 3dsmax as a DWG and then utilize this within a Revit family, but you still aren't able to slice the geometry to get volume or floor areas like you can with an Acsi solid.
However, you are able to skin up the geometry with curtain wall systems and walls. This allows you to get some interesting geometric forms out of Revit! Below are a few renders from the Revit utilizing the geometry from Topmod.
This is certainly an interesting design workflow and allows you to produce some compelling results very quickly. Now, if only we had a tool which could convert a polymesh into a solid! then we'd be laughing.......
Tuesday, November 11, 2008
Managing Project Standards
A neat feature which was introduced into Revit a few releases back was the ability to transfer project standards between projects. Project standards includes family types, line weights, materials, view templates and object styles.
When you transfer project standards you must have open the file you want to copy the standards from and also have the target file open that you want to copy the standards into.
In reality the concept of a project standards is a great idea and they do work well until you have a large project with lots of linked files! The management of the project standards between the various linked projects can be extremely awkward to manage. If you then factor in that the linked files might be workseted, than it can be a real nightmare.
What would be a smarter idea would be some sort of seed file or shared template which allowed you to simultaneously distribute project standards between all the linked files. This would mean that the master could be updated and all the changes automatically filter through to all the linked files rather than having to open each link separately and transferring manually. You can obviously create a template master in Revit today, which holds all your standards for a project, but as highlighted earlier you have to manually transfer the standards.
The management and control of project standards has been highlighted to me on a number of occasions recently whilst working with clients. Also, having tried to manage the distribution and control of project standards myself, an automated process would certainly be a welcome addition in future releases or Revit. Interestingly, talking to a colleague of mine about the subject, he did mention that Autodesk Inventor does have this type of tool to control parts and assembles in Inventor.
Thursday, November 06, 2008
Goodbye Excitech (and thank you); hello HOK!
Its been a few weeks since I've posted, but I've got some exciting news I'd like to share with my regular readers. I have managed to secure a post at HOK as their Revit Specialist for the London office. This is an exciting career opportunity for me and will once again place me firmly back within industry.
I have been with Excitech for that last five years and I must thank them for all the opportunities that they have given me. It has been an amazing ride; taking Revit from new kid of the block status to mainstream architectural solution. Those that still doubt, have yet to see the "light", but when they do, they will understand what the hype is all about.
Along the way I have managed to spread my passion and enthusiasm of the Revit technologies to others. Its such a great feeling to see users that you have trained and mentored reap the true benefits of Revit and BIM. As many of you know Revit is not without its challenges, it does some great stuff, but it also does some really annoying stuff, but once you "get it" ,the way you work as an architect or designer will change for ever.
I will continue to post to my blog on everything Revit and BIM, but I hope to apply an industry view to some of the posts. I look forward to meeting many of you that have posted thoughts and feedback to my blog at AU2008 this year, as I am now sit firmly on your side of the fence. :-) So, goodbye Excitech (and thank you) and hello HOK!
Thursday, October 23, 2008
Autodesk updates Seek BIM content site
As highlighted on Harlan Brumm's blog http://revitclinic.typepad.com/, Autodesk have updated the Seek website. The interface is now far clearer to understand and navigation is a lot easier. If you need BIM content for Revit this should be your starting place. Don't forget that you can access the Seek website from directly within all Revit 2009 products.
Finally, idrop works for Revit as well! You will need to download and install the idrop plugin for Internet Explorer, but this will allow you to drag and idrop content from Seek directly into Revit.
Friday, October 17, 2008
TopMod
I visited a well known architectural practice this week who specialize in freeform organic architecture. They had asked me come in to present Revit Architecture 2009 to see how they may be able to incorporate into their workflow. However, in our discussions about software that they currently use they advised me to take a look at an application called TopMod. I wrote down the details and Googled it when I got home.
This is an amazing application! As the website says "TopMod3d is a free, open source, portable, platform independent topological mesh modeling system that allows users to create high genus 2-manifold (watertight) meshes". I knocked this up in about 2 minutes!
Agreed its not Revit, but I would certainly recommend you take a look if you like creating organic forms within a computer environment. TopMod has limited export capabilities, but I was able to save the file in .obj format and was then able to import this into 3dsmax.
I then exported the form from Max as a DWG and was able it import it into a Revit mass family. This is only a mesh, so you won't be able to cut floor plates from the mesh.
Quick draft render in Revit......
Challenges with cw panels
A reader asked me this question the other day......
"Was trying to do a special deck after converting the flat roof to a sloped glazing and my loaded curtain panel got the following message....."
This is Revit's polite way of saying "go take a long walk off a short pier; I ain't trying to fit that cw panel into that curtain grid!" If the cells of the curtain wall are not rectangular because maybe you've changed the grid pattern angle and you then try to include a custom cw panel which won't actually form to the cell, you will get the above message.
I generally try to keep my curtain wall grid angles always at 0 degrees, agreed this is not always possible. But where I need to create a panel which is a custom shape, I create a generic family and the load this into a cw panel, being mindful that the panel needs to repeat. What we need is the ability to create complex panel systems without having to resort to rectangular grids.
Saturday, October 11, 2008
Revit Hauer cw download
A number of readers have asked if I could upload and share the Hauer panel from the last post. I've zipped up the file, click here for download. This is a stripped down version of the project which includes the curtain wall system as well as the families. Enjoy. :-)
Friday, October 10, 2008
Revit Hauer flexible cw panels
I thought I'd share my latest "out there" Revit experiment with you :-). This comes after Dave Baldacchino sent me a link to a site which looked at some of the other sculptural forms that Erin Hauer has created. Thanks Dave, because this inspired me to look at something a little different.
Whether this is architecture, art or just plain silliness I'm not sure, but I love the pattern creating ability in Revit. To be able to create a form which is parametric and push the changes through to multiply copies to achieve a different design, I personally find very interesting.
Generic family nested into cw panel family
Again, this follows my normal process of a generic family nested into a cw panel family and then loaded into cw system. This allows the curtain wall system to control the number of panels as well as the overall size of each panel.
What is interesting about particularly form is that it contains various solids and voids to build up the family, but I've included parametric constraints to control the initial cube form in the centre. This in turn controls various other extrusions and sweeps which make up the family, you will even notice that the cube is hollow in the centre.
Controlling parameters
It certainly took a far amount of time to build this particular family up, because you would try something, break it, then take a different route to solve the problem. What I did do was include a check parameter to stop the family from breaking. This is reasonably straight forward to achieve.
I had a parameter called "length_outer", this controlled the overall size of the cube within the family.
I then created another parameter as a check. This was called "length_outer_ check". I used an "if" statement to control the family.
if(length_outer > 5000 mm, 5000 mm, length_outer)
So if the length_outer was greater than 5000mm, (greater than this figure and the family would break!) then it was 5000mm, else it would remain at any length than you created which was obviously less than 5000mm. This is probably reasonably straight forward for advanced Revit users but its useful for those that are new to family creation and is a good use of the "if" statement.
Parametric design
This is what the family looked like with an outer length of 5000mm (the max it could be before breaking)....
This is what the curtain system looks like when the panel set to its max size of 5000mm.
This is what the same family looked like with the outer length set to 1050mm.....
This is the resulting curtain system using the size defined above.
Good Luck Tim!
Now I know I have a number of UK readers, but a fellow colleague of mine, Tim Bates announced that he was leaving Excitech around about a month ago. He is set to join Newforma as Director of EMEA Operations from the beginning of next week. Tim joined Excitech 9 years ago after running his own reseller business before that.
If anybody has been lucky enough to meet, work with him or listen to him present, you will understand that he has a passion for BIM and collaborative working. Tim was instrumental in the use of ADT in the UK and pushed ADT to the limits in the early days when the industry wasn't ready for Revit and Autodesk's BIM app of choice was ADT. He regularly feedback UK requirements for the product to the Autodesk Development teams, was involved in Heathrow T5 as well as scores of other collaborative projects where ADT was the platform of choice.
I've had the pleasure of working with Tim for the last 5 years and I'd like to wish him all the very best in his new venture!
Tuesday, September 30, 2008
64bit Revit 2009
Finally, Autodesk have made a 64bit versions of Revit Architecture, Structure and MEP 2009 available for download. Details were announced today in a formal Autodesk press release.
http://pressreleases.autodesk.com/index.php?s=press_releases&item=472%3C%2Ftd%3E
This will alleviate the RAM limitations that Revit has suffered from in recent years, especially with large projects. This is a significant move forward and will accelerate Revit as the BIM platform of choice.
Saturday, September 27, 2008
The Building Coder blog
This looks very interesting if you are into the Revit API and code development.
http://thebuildingcoder.typepad.com/
This blog is devoted to developers working with Revit and is written by Jeremy Tammik from the Autodesk DevTech Team. To be honest this is all beyond me! But if you are into pushing the Revit API an SDK its well worth a visit.
Friday, September 26, 2008
New Builds of Revit Architecture, Structure and MEP 2009 available
As high lighted on a number of blogs as well as AUGI; new builds of Revit Architecture 2009 and Structure 2009 are available for download from the following locations. Note that this service pack is different as it now works like the Autocad service pack functionality.
Revit Architecture 2009
http://usa.autodesk.com/adsk/servlet/item?siteID=123112&id=11017599
Revit Structure 2009
http://usa.autodesk.com/adsk/servlet/item?siteID=123112&id=9281007
Revit MEP 2009
http://usa.autodesk.com/adsk/servlet/item?siteID=123112&id=11273489
Edit. Just updated my version of Revit Architecture 2009 using the new service pack tool. As highlighted in the readme.pdf, it is crucial that you have access to the Revit Architecture.msi, else things will go wrong!
If you have updated Revit Architecture using the previous download from the web and you left it in its original download folder located C:\Program Files\Revit Architecture 2009\Download, you should be fine. Although you may still have to browse to the msi manually, I certainly had to; the msi can be found in the following folder.
C:\Program Files\Revit Architecture 2009\Download\RevitSetup\RevitBuilding
Overall, this is a very positive move forward, especially for those that have multi-deployments of Revit.
Tuesday, September 23, 2008
Concrete cladding panels as curtain walls
I showed the image below on a blog post from last year and back then somebody did question how I put it together. I've updated the model for RAC 2009 as I was keen to see how it would render, so this post is really a follow on from the initial question.
Background
The example is actually a proof of concept. I was at an Autodesk Tech Camp event in Europe last year, when somebody from one of Autodesk distribution companies showed me an example of a project in Denmark called the Light*house. They asked me whether I thought it was possible in Revit? Always up for a challenge and more than happy to share my ideas, I opened up my laptop and within an hour I'd come up with this. The panels are not parametric, although if I'd spent more time, I'm sure I could have made them as such.
How they where created
I started with a generic family, which included an extrusion and a void extrusion to get the initial shape of the curtain wall panel. I made sure that the family was built around a series of reference planes based on the end size of the resulting panel.
The resulting generic family was then loaded into a curtain wall panel family. I then locked and aligned the generic family to the curtain wall panel families reference planes.
I also added a double horizontal control which allows me to flip the panels where required within the curtain system.
Next I started a new project and created a curtain wall system. I then modified the system to the exact sizes of the previously created panel.
I then loaded in my custom curtain wall panel and swapped out the default glass panel for my panel. By default all the panel will be in the same direction on plan. So to get the flowing stepping "in and out" that the facade required, I just flipped every other panel, as per the image below.
As the curtain wall system only spanned between two levels, I copied the system already created up to the second level. I then adjusted the panels to meet the requirements of the pattern at the second level. Once completed the two systems where copied up to complete the image below, it was as simple as that!

























