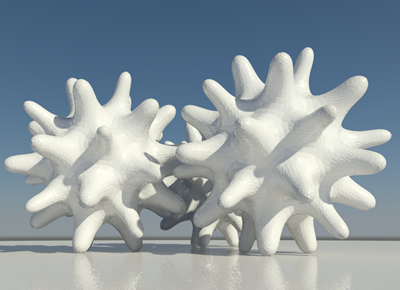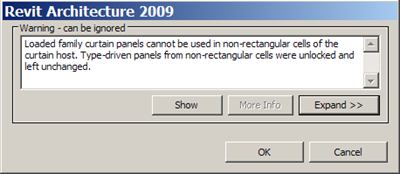I thought I'd share my latest "out there" Revit experiment with you :-). This comes after Dave Baldacchino sent me a link to a site which looked at some of the other sculptural forms that Erin Hauer has created. Thanks Dave, because this inspired me to look at something a little different.


Whether this is architecture, art or just plain silliness I'm not sure, but I love the pattern creating ability in Revit. To be able to create a form which is parametric and push the changes through to multiply copies to achieve a different design, I personally find very interesting.

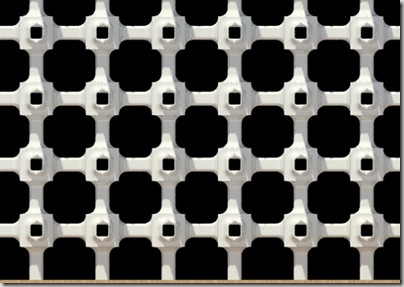
Generic family nested into cw panel family
Again, this follows my normal process of a generic family nested into a cw panel family and then loaded into cw system. This allows the curtain wall system to control the number of panels as well as the overall size of each panel.

What is interesting about particularly form is that it contains various solids and voids to build up the family, but I've included parametric constraints to control the initial cube form in the centre. This in turn controls various other extrusions and sweeps which make up the family, you will even notice that the cube is hollow in the centre.
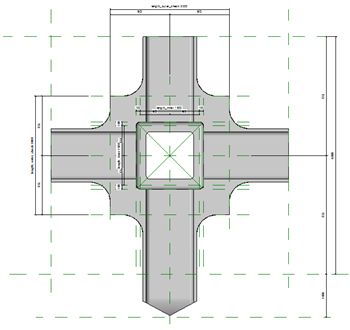
Controlling parameters
It certainly took a far amount of time to build this particular family up, because you would try something, break it, then take a different route to solve the problem. What I did do was include a check parameter to stop the family from breaking. This is reasonably straight forward to achieve.

I had a parameter called "length_outer", this controlled the overall size of the cube within the family.
I then created another parameter as a check. This was called "length_outer_ check". I used an "if" statement to control the family.
if(length_outer > 5000 mm, 5000 mm, length_outer)
So if the length_outer was greater than 5000mm, (greater than this figure and the family would break!) then it was 5000mm, else it would remain at any length than you created which was obviously less than 5000mm. This is probably reasonably straight forward for advanced Revit users but its useful for those that are new to family creation and is a good use of the "if" statement.
Parametric design
This is what the family looked like with an outer length of 5000mm (the max it could be before breaking)....
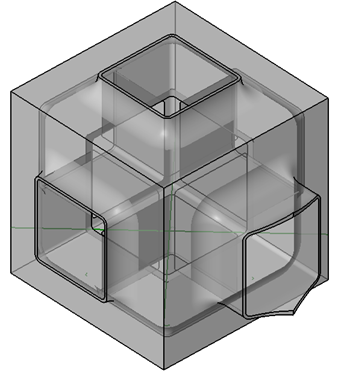
This is what the curtain system looks like when the panel set to its max size of 5000mm.

This is what the same family looked like with the outer length set to 1050mm.....

This is the resulting curtain system using the size defined above.





