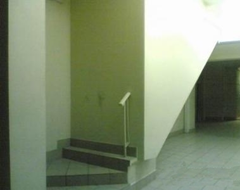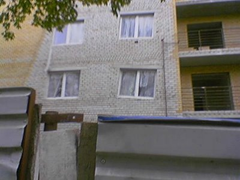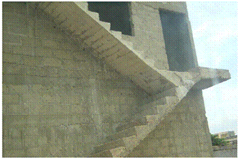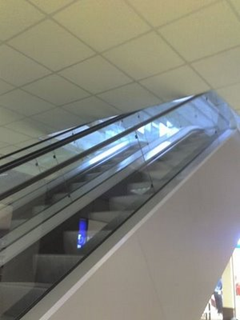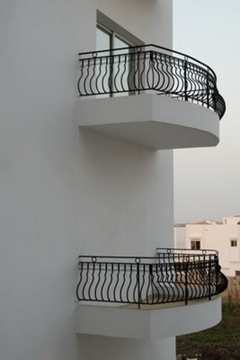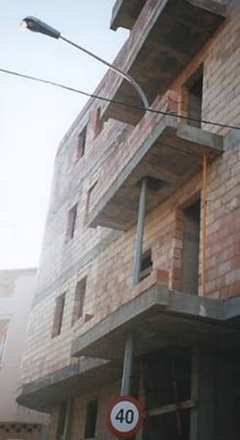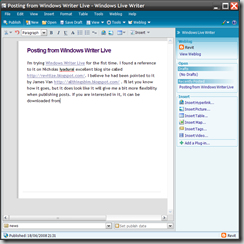Ok, its a fare cop! I haven't posted anything useful for sometime and I'm feeling slightly embarrassed about it.You only need to see the activities of others; for instance my fellow blogger Mr Stafford has been very, very busy. :)
Anyway, I came across this issue recently with linking large DWG's plans into Revit and I thought I'd share my findings. As many of you may know Revit is not particularly happy about having large DWG's dumped into its environment and often it will kick you in the teeth. It certainly doesn't take any prisoners! So a few weeks back I received an email from a good friend of mine saying that he was having a hell of a job linking in a very large DWG into Revit. Now he is a very experienced user so he certainly knows what he's was doing. He found that when he zoomed into the linked DWG, things seem to be jumping around. So he emailed me the DWG for me to take a look at and sure enough Revit would happily allow you to link in the DWG. However, when you tried to zoom in within the view and snap either a reference plane or linework off the DWG to allow you to place an coordinate, the view did jump around! Very bizarre... Now I had seen this behaviour before, but I thought it had been resolved in a previous release. This whole situation makes the process of sharing coordinates difficult as you can’t get the coordinates to read correctly from the linked DWG. First off I thought it was related to the Revit environment not liking the very large DWG. If you take a look at the image below you will hopefully understand the issue.
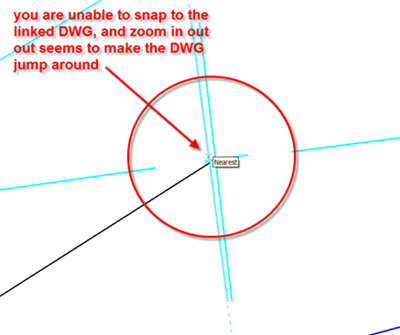
So I decided to go back to good only AutoCAD and open up the DWG to see if I could track down the issue. What I discovered is that the DWG contained a number of blocks and one of these was the structural grid. After a quick "explode" of the blocks within the DWG (something I don't always like doing) and then a re-link, everything was fine and you could link and share the coordinates without any issues what so ever. If you take a look at the image below you will see the DWG with the exploded blocks and that you can now place coordinates and geometry.
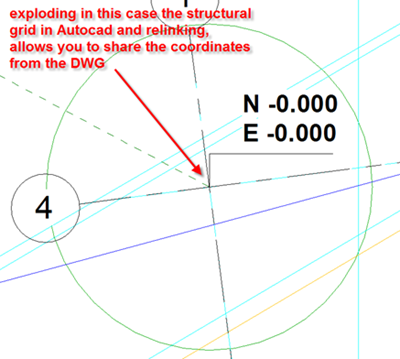
So the moral of this story is to check whether any DWG you may be linking contains blocks, because if it does you make have issues sharing coordinates or even working on the linked DWG. By the way, this issue has been reported to Autodesk, so lets hope they can resolve this annoyance in future releases.

