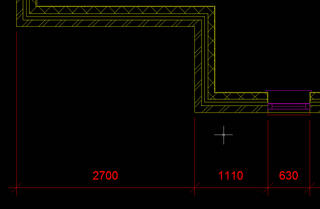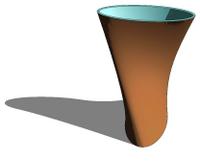Monday, September 26, 2005
Cadalyst Labs Revit 8 review
http://aec.cadalyst.com/aec/article/articleDetail.jsp?id=180949
Thursday, September 22, 2005
Resolving dimension export font format issues


When you stretch the dimension in Autocad the font changes from Arial (if that is your default font in Revit) to TXT.shx.

The only way I have managed to resolve this problem is to change the STANADARD font type from TXT.shx to Arial as soon as you open up the exported DWG/DXF in Autocad. So to change the font formatting in Autocad; open up your exported Revit DWG/DXF, then go to the Format pulldown menu & find Text Style. Then change style name “Standard” font from TXT.shx to Arial. If you make changes to the dimensions now the formatting remains fine.

What are mergered collinear lines?

The new merger collinear wall line function, found in the DWG/DXF export options, will create a single line where several walls would normally generate a series of shorter lines of the same line weight and layer. 
This new functionality will create far cleaner DWG/DXF exports.
Revit 8.1 latest build
Revit Structures 2 review
http://www.aecbytes.com/review/RevitStructure.htm
Free IFC model viewer
http://lists.dds.no/mailman/listinfo/ifcviewer
It will even open DWG & DXF files!

Friday, September 09, 2005
Revit 8.1 Dimension improvements

A point to note when using the new linear dimension tool, is that it is not obvious to use! You must pick two points, before creating the dimension. If you refer to the image below, you will notice a highlighted grey dot, in this case it is the second node point before creating the dimension.

Thursday, September 08, 2005
Autodesk User Conference 2005 & Revit 8.1
Autodesk UK will hold a UK user conference on Wednesday 2nd November in London. It will give users a chance to investigate Autodesk’s latest technologies & from what I’m hearing CEO Carol Bartz herself, will be the keynote speaker.
What new in Revit 8.1
After a few issues, Autodesk have finally released Autodesk Revit Building 8.1 worldwide. Its more a half release rather than a point releases, highlights include:-
Additional continuous footings types
Non-vertical walls from massing elements
Vertical/horizontal dimensions
Tag all not tagged for s selection
The shaft tool
More options for panels & mullions
Mullion joint control
Type drive curtain mullions & panels
Adjust curtain grid to create equal panel sizes
Flip control for workplane base families
Linked DWG/DXF files retail layer settings on reload
Schedule elements in linked models
Coordination monitor
Include links in DWF exports
Export viewports to a separate layer
Support for NURB surface imports
Worksets- relinquish all mine
Worksets- Compact file options on save
Worksets- Detach from Central
Worksets- Audit on opening
Worksets-Open & clode is independent of editable
Set orbit centre by selecting an object
Temp hide/isolate for curtain wall/systems
Collate option when printing
Improvements in room area options
Topo-surface built from a point file
Linked DWG/DXF files retain layer settings on reload
This is a valuable improvement. If you had ever linked in a DWG/DXF into your project file & then turned off/overridden any graphics in the linked file, then reloaded the file, all the overridden graphics reset themselves. Now in RB8.1 overridden graphics are preserved by default. You can however turn off this setting & your reloaded file will display its default state.
Non-vertical walls from massing elements
When Autodesk first introduced Building Maker in RB7, I got very excited about it possibilities. However, after a short space of time playing with the new functionality, I discovered that more organic style architecture was not going to be possible. However, with the introduction of non-vertical walls from massing elements in RB8.1, the organic dream is possible. You will need to create your massing object first, then use wall by face command on the non-vertical faces.

Basic walls types can be selected to create the non-vertical walls & these walls will schedule. I have included a couple of examples that have been created using this new functionality.

Monday, August 15, 2005
Revit 8.1
Monday, March 14, 2005
Excitech Free Autocad 2006 launch event
Autodesk Revit blog
I want to provide you with tricks & tips, workarounds & help you understand how with world of Building Information Modelling can help you.
I will start by posting some useful tricks & tips. Also, when I get the final release of Revit 8, provide you with a insite to some of the new features.