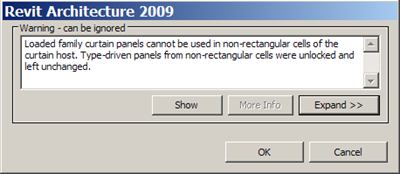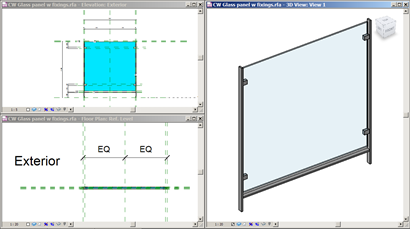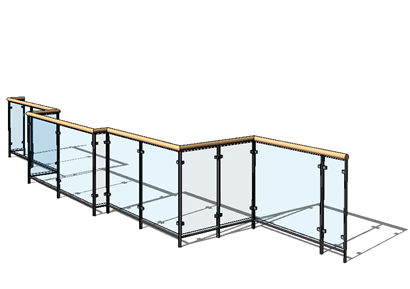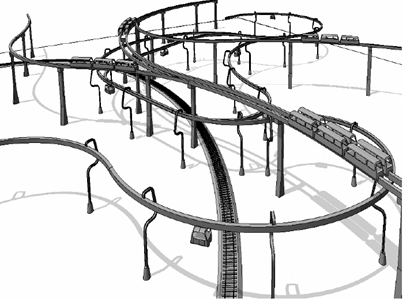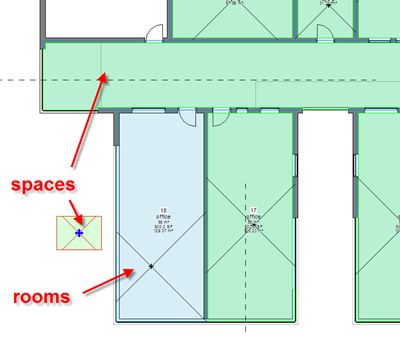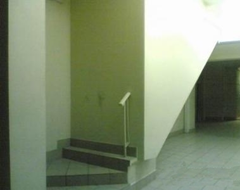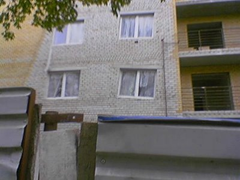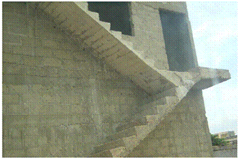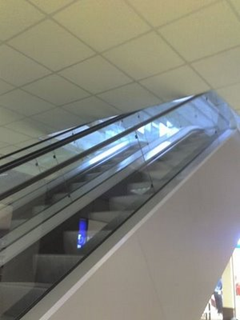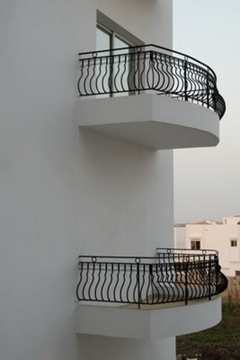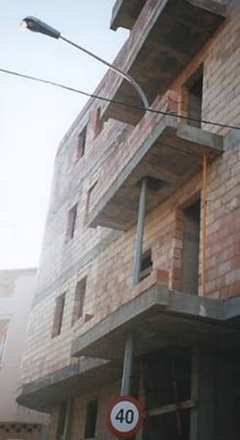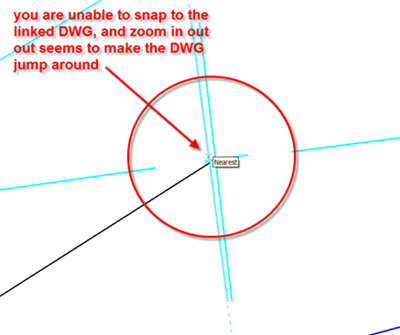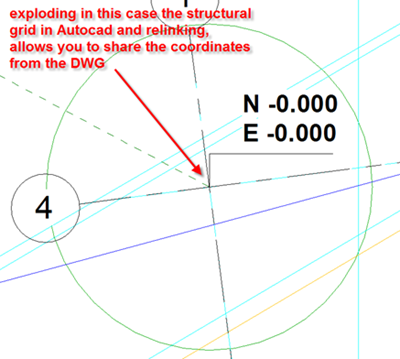Following on from last weeks post about not being able to schedule the wall constraint, I noted it can be done via the API; it can also be done via an odbc export or even in tool such as Ideate BIMLink. Now, I am no API guru, so I had call on my good friend & fellow CASE Inc colleague, Don Rudder to help me out. Fortunately, I come up the problems & shoot them over to him, for him to weave his magic! So this is a sneak peak at a tool which will be released, hopefully, in December as part of CASE-apps. The tool in essence allows you to get access to any parameter from any category & pass it to a target parameter.Steps are:-
- Select a category
- All parameters can be used as the source for data
- Only Non Read-Only Text parameters can serve as the target (where the data from the source will be sent)
- Select a data format option (human readable would be 2’-6” as opposed to 30.0)
- Click OK
When the tool is run, if it encounters an group, it will throw up the following warning message as it tries to ungroup the elements on the fly & write the data. If you have lot of groups, this could take some time to go through clicking the “ok” button, however it will be quicker than manually inputting the data.
A resulting dialog shows a count of errors will then be displayed.
































