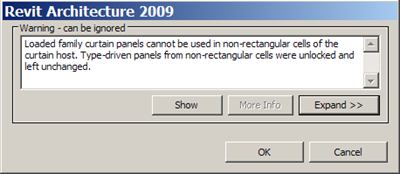A reader asked me this question the other day......
"Was trying to do a special deck after converting the flat roof to a sloped glazing and my loaded curtain panel got the following message....."
This is Revit's polite way of saying "go take a long walk off a short pier; I ain't trying to fit that cw panel into that curtain grid!" If the cells of the curtain wall are not rectangular because maybe you've changed the grid pattern angle and you then try to include a custom cw panel which won't actually form to the cell, you will get the above message.
I generally try to keep my curtain wall grid angles always at 0 degrees, agreed this is not always possible. But where I need to create a panel which is a custom shape, I create a generic family and the load this into a cw panel, being mindful that the panel needs to repeat. What we need is the ability to create complex panel systems without having to resort to rectangular grids.

1 comment :
Agreed. Perhaps custom panels need to behave similar to a baluster panel family for example, where it could be perfectly orthogonal in one case, but in another it could distort to accomodate different angles. Curtain panels need to be able to distort in all directions. What makes it more complex is that a panel edge might be made of more than one sketch segment. A system panel adjusts automatically and it would be great if the same functionality was extended to custom panels.
Post a Comment